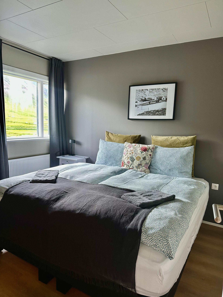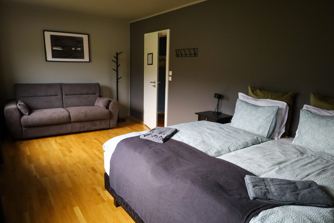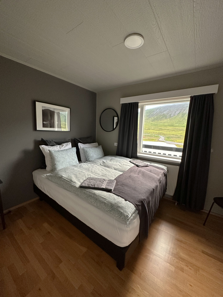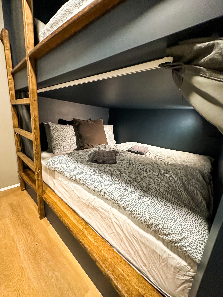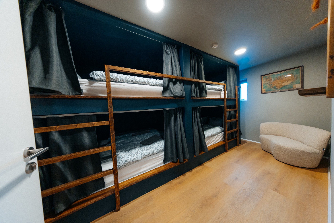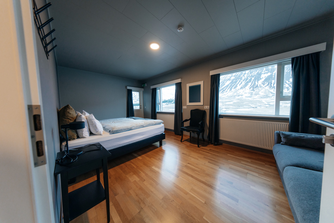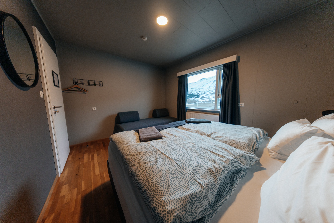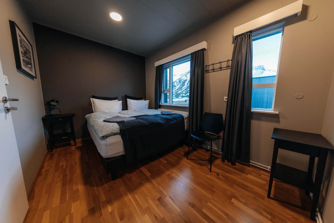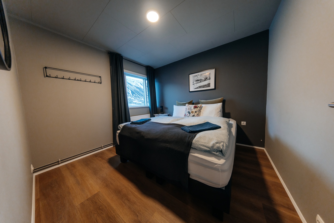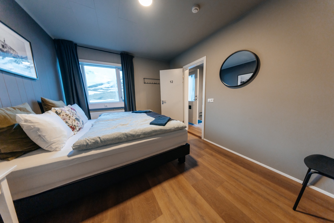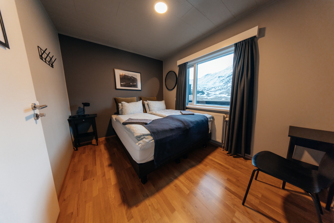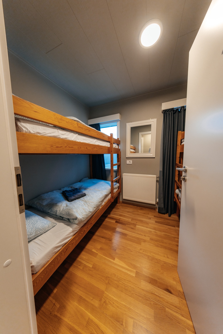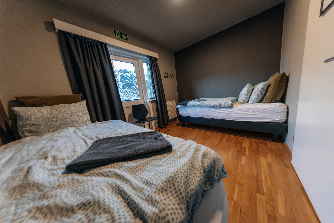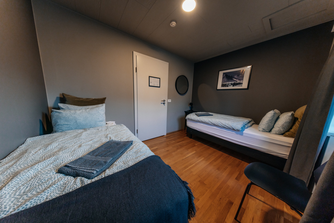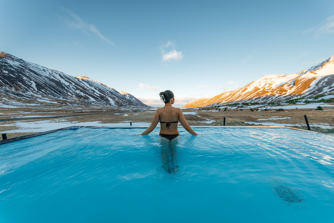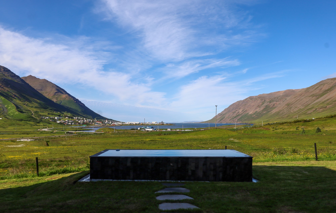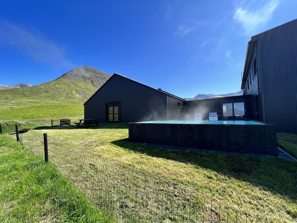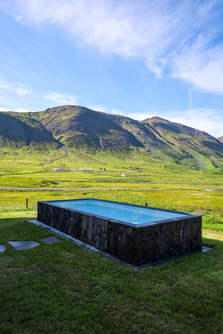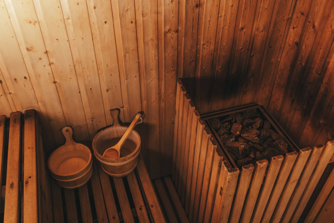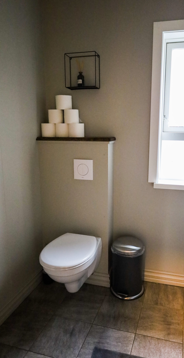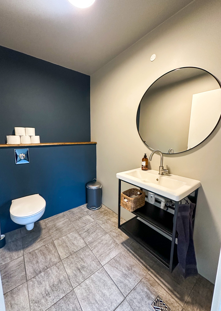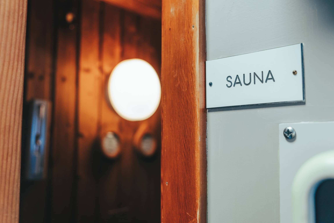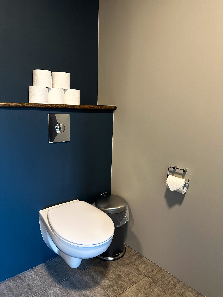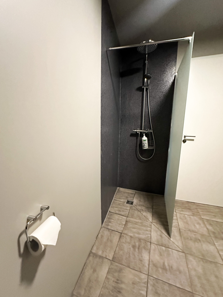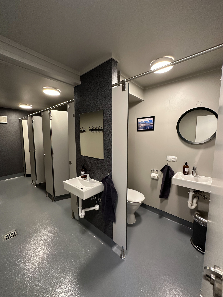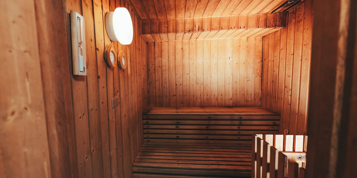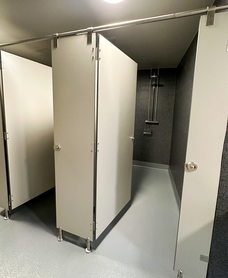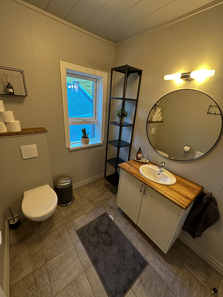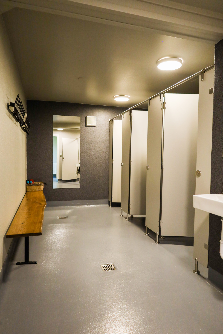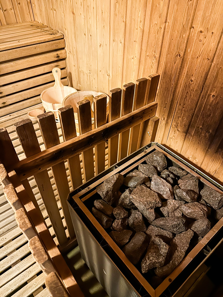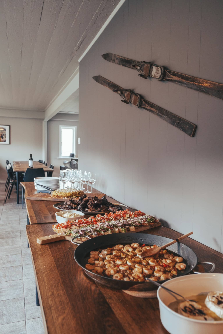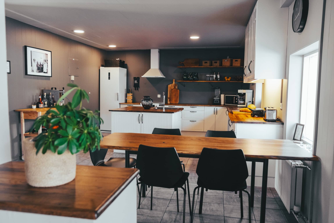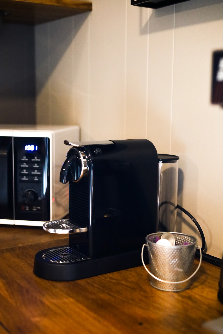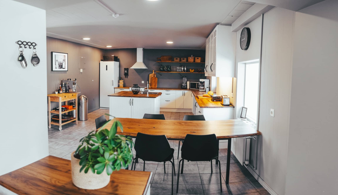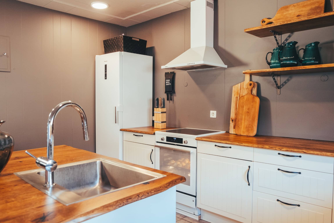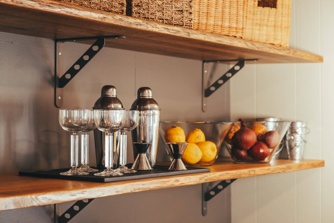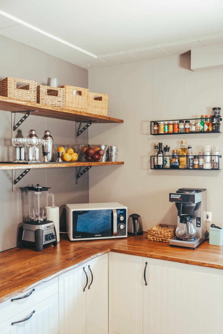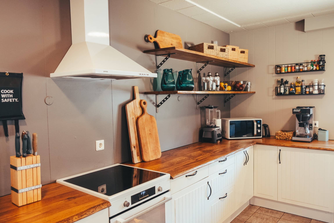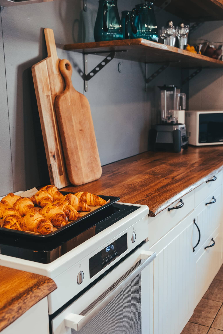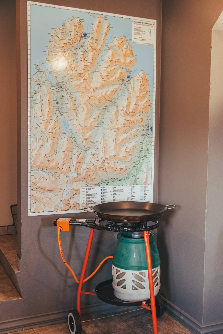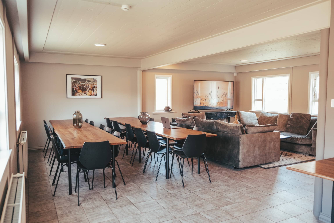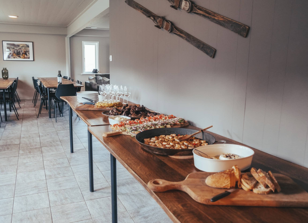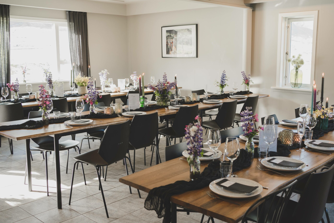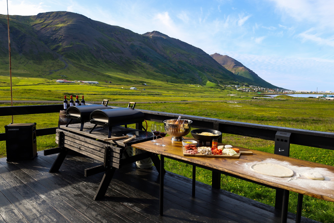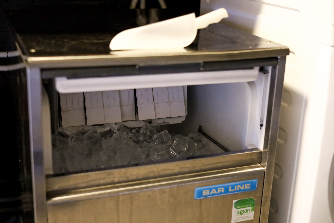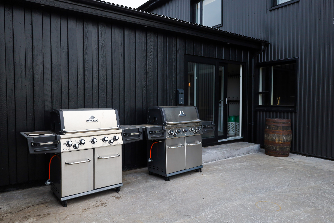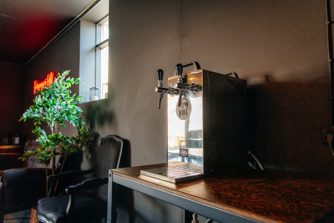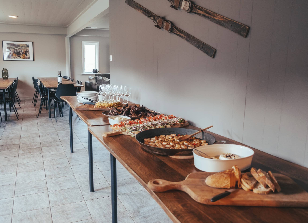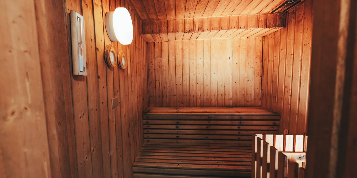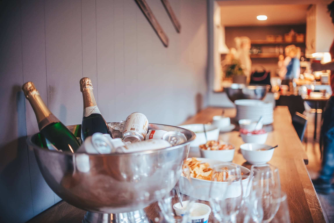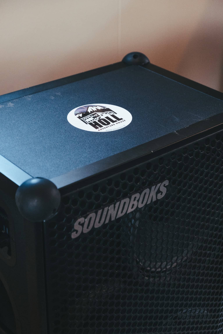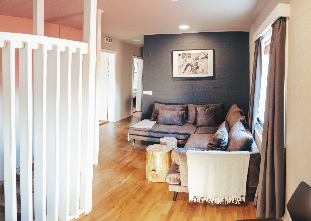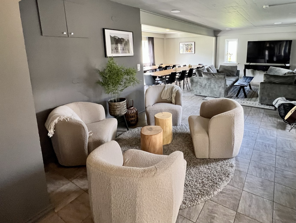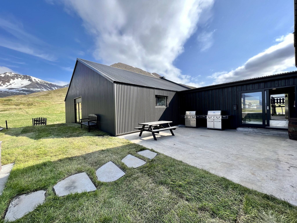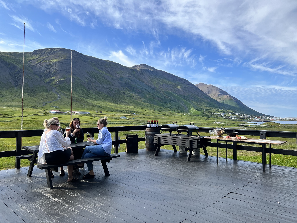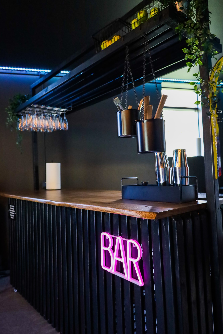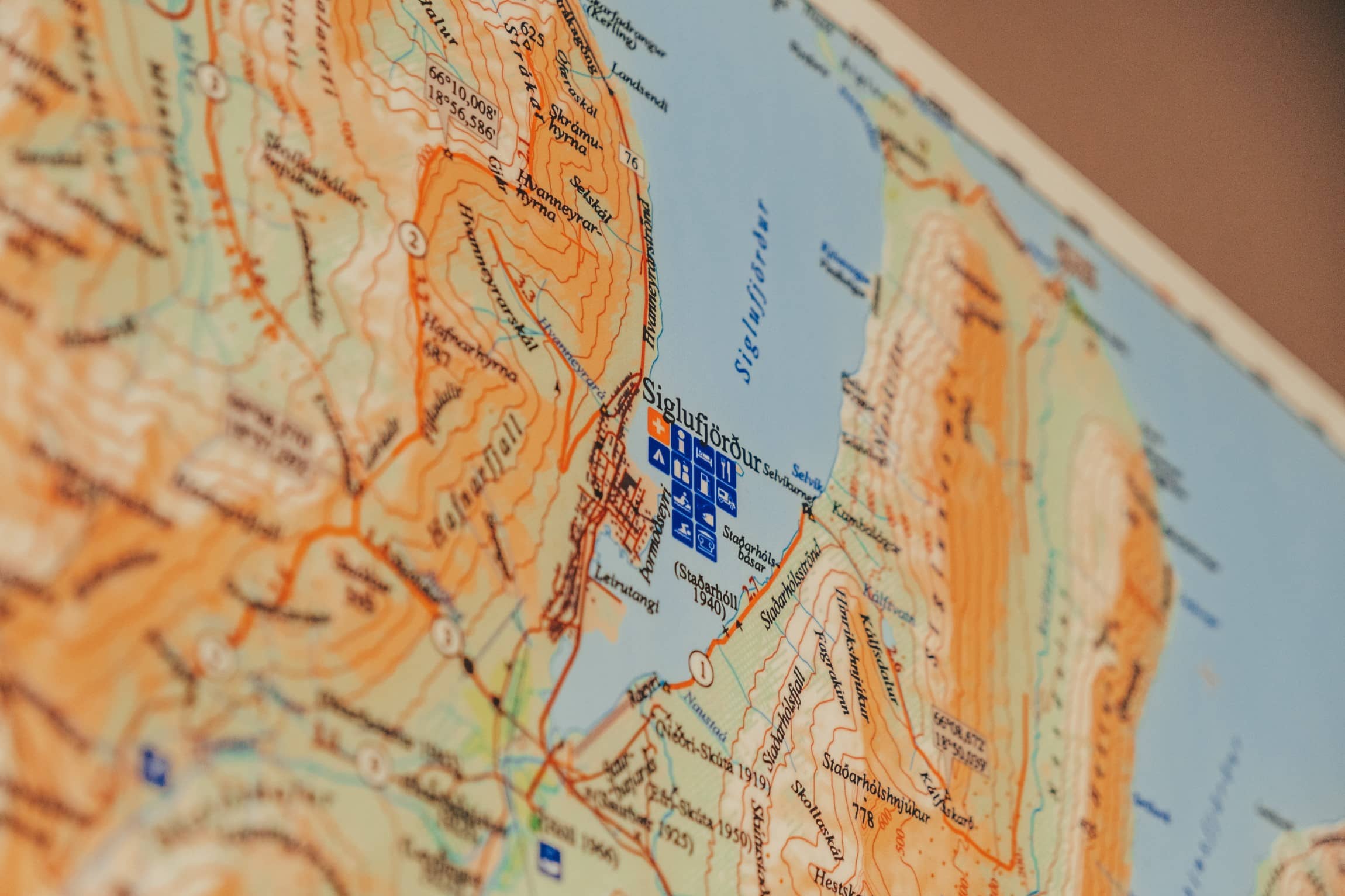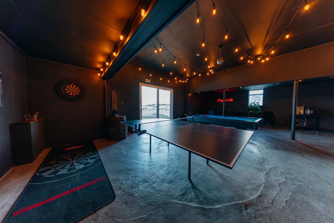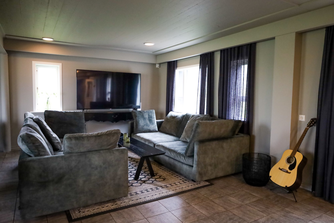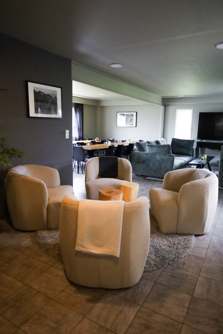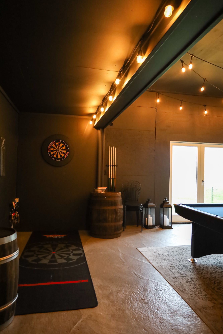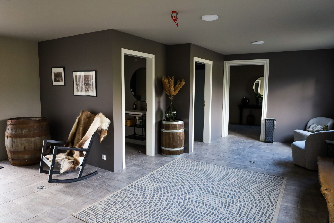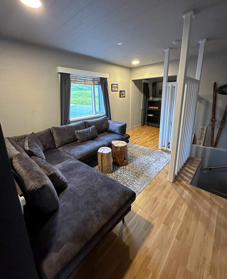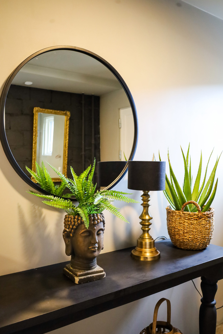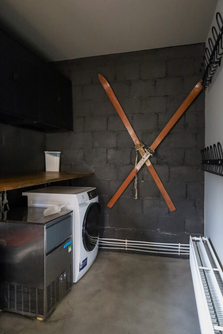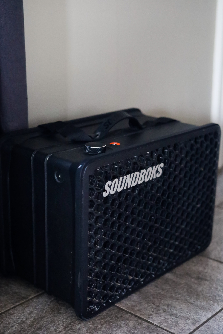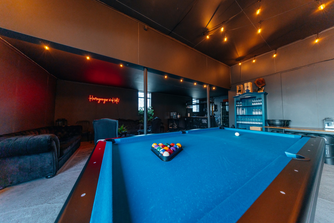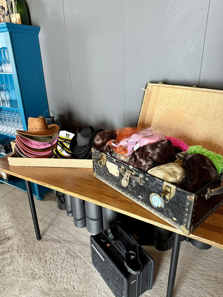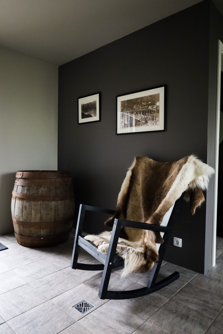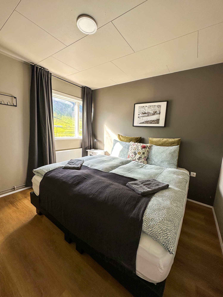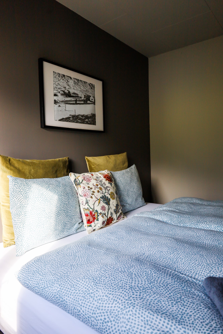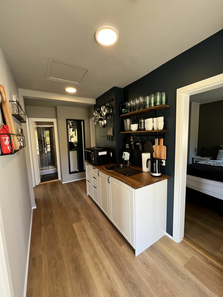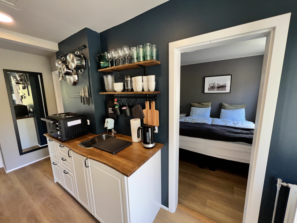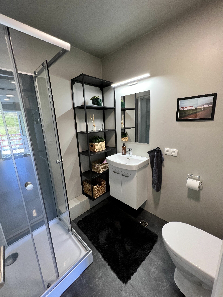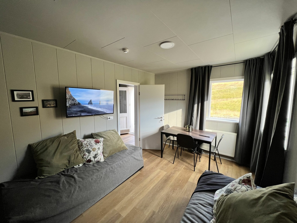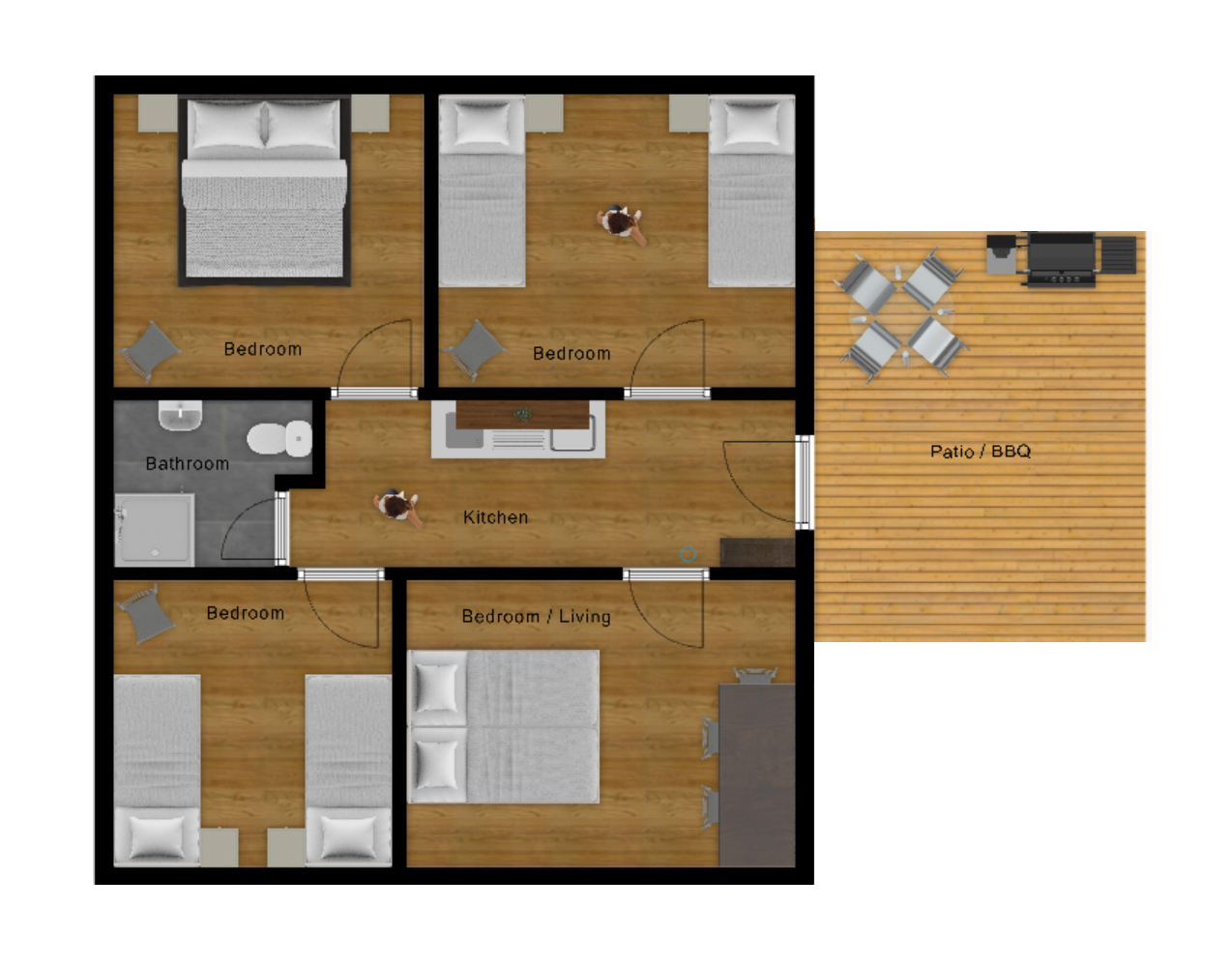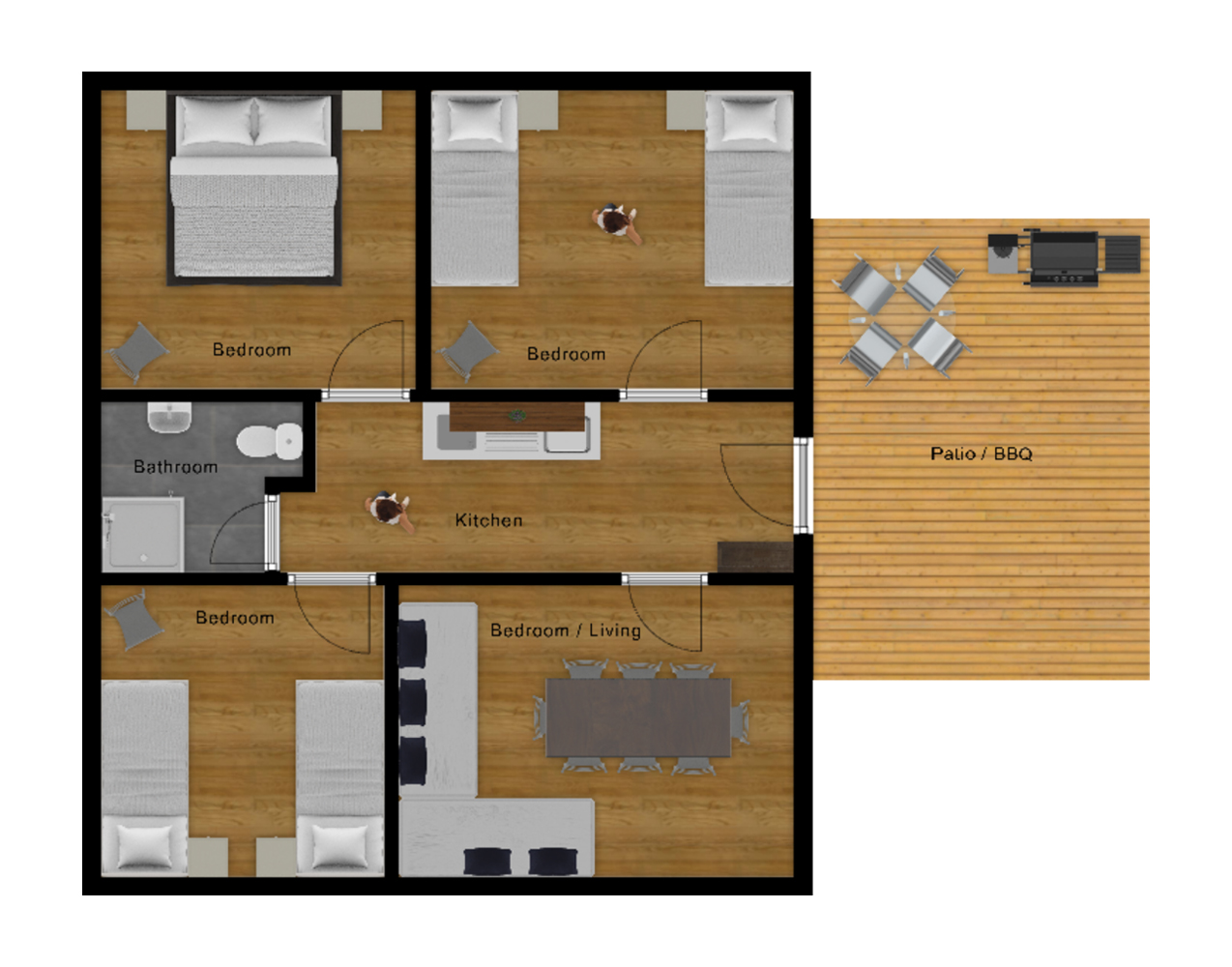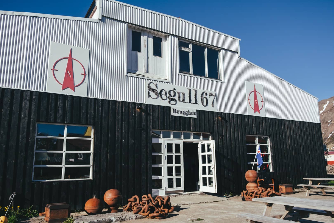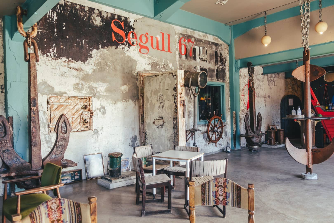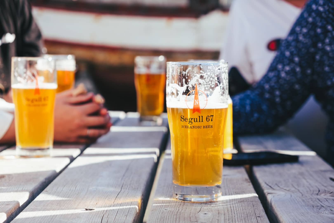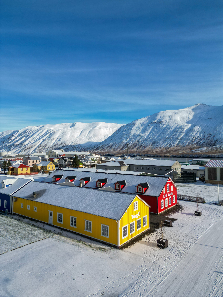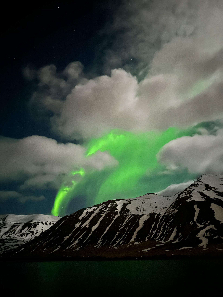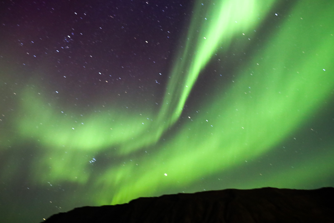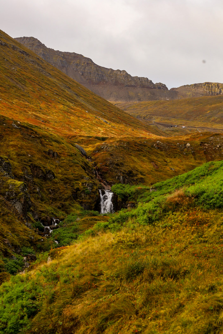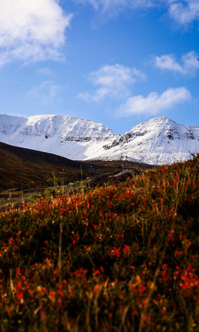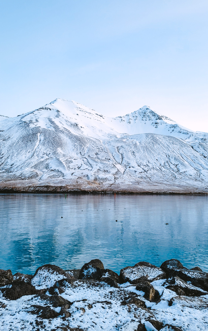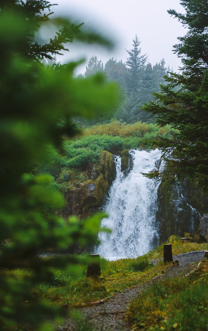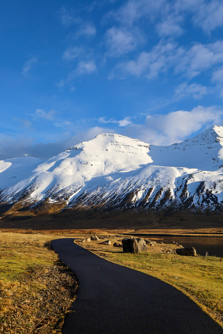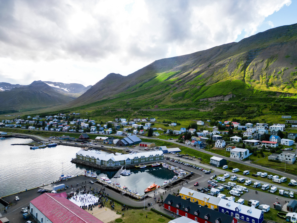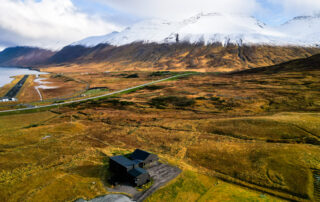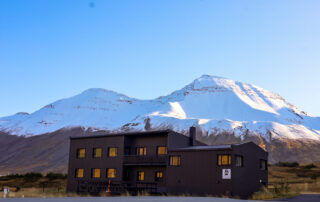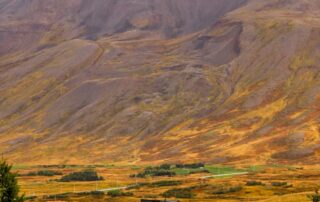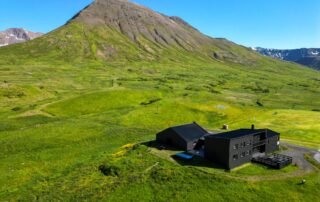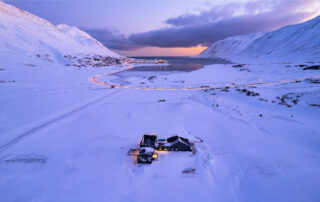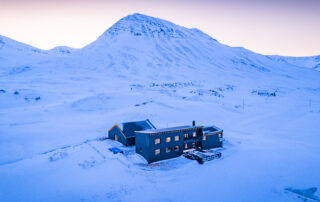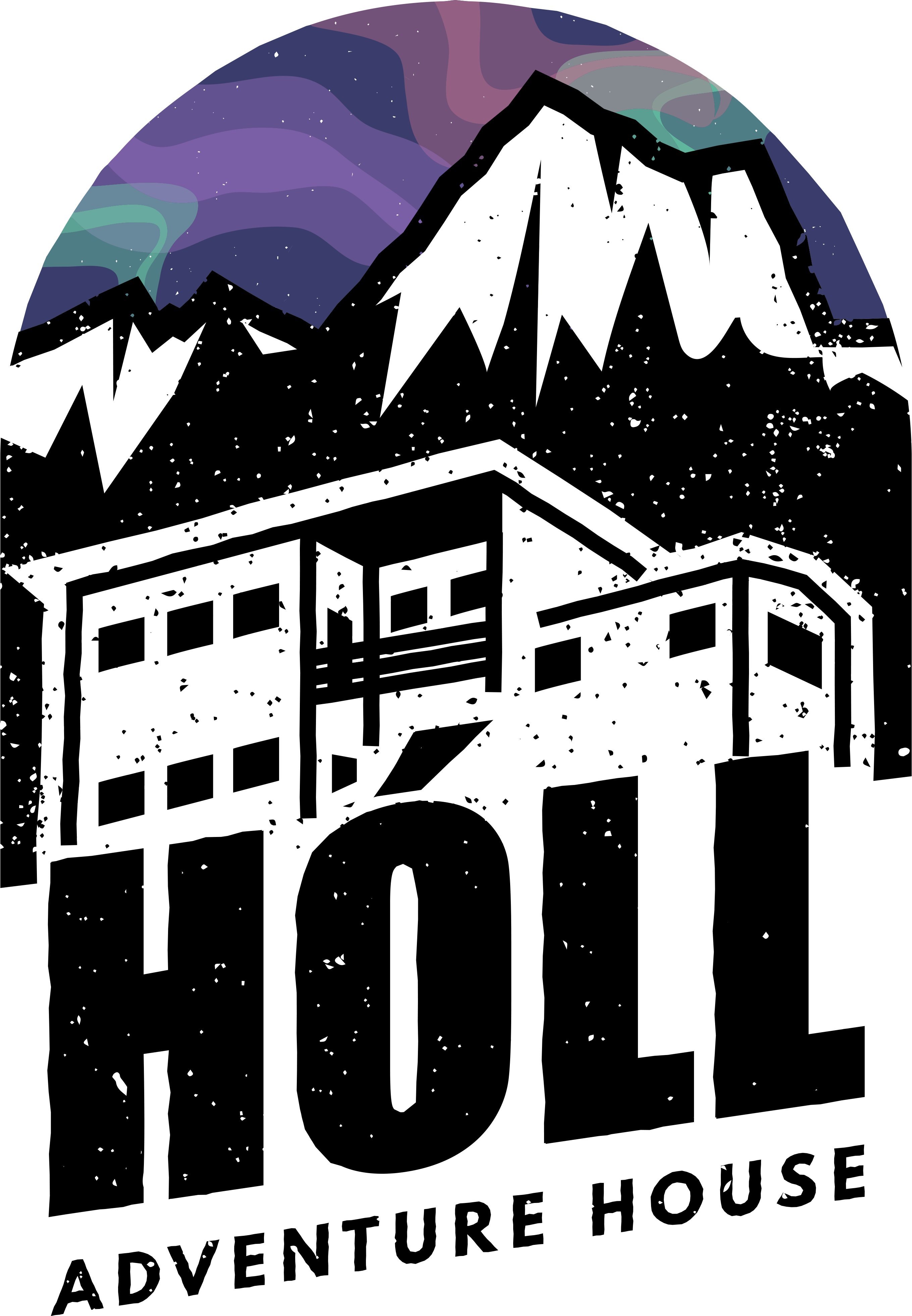Welcome to Hóll in Siglufjörður, Iceland
The website is currently under construction, you can contact us by phone at +354 698-8886 or send us an e-mail to bokanir@sigloholl.is.
Experience the warmth of Hóll in Siglufjörður, Iceland — a truly unique gathering house with a rich history and strong ties to sports and social life. Situated in an ideal location in Siglufjörður, Hóll has undergone extensive renovations since 2021, completely transforming the entire house.
Catering to groups of all sizes, Hóll can accommodate up to 35 people in 12 bedrooms, with the main house offering lodging for 27 individuals and an adjacent apartment providing space for an additional 8 guests. For larger groups, extra floor mattresses can be arranged.
Adjacent to the house, there is a spacious hot tub (spa pool) that can comfortably seat up to 20 people, providing a stunning view of Siglufjörður. Managing the pool’s temperature is a breeze thanks to its advanced control system.
Within the main house, you’ll find 5 toilets, 7 showers, and a spacious sauna. The kitchen is fully equipped with new appliances and utensils, while the inviting dining room features comfortable sofas and a TV. Enjoy entertainment with powerful portable speakers (Soundboks 3 + Soundboks 3 GO) and a large smart TV. Upstairs, there are 7 bedrooms, a toilet, and a cozy TV corner with a sofa. On the ground floor, there’s a bedroom with two double bunk beds.
On the premises, there is a laundry area equipped with both a washing machine and a dryer, along with provisions for storing outdoor and sports equipment.
The newly renovated annex, connected to the main house with a separate entrance, offers an additional 4 bedrooms with comfortable beds for 8 people. It includes a small kitchenette and a toilet with a shower. The apartment serves as an excellent expansion for larger groups in need of more sleeping space. It can be rented separately for smaller groups or together with the main house.
Kitchen and Culinary Facilities
The kitchen is exceptionally well-equipped with contemporary appliances and an extensive array of culinary utensils. There is a substantial gas grill readily available on-site, and an extra gas grill can be supplied for larger gatherings if needed. Additionally, a paella pan is included, making it ideal for preparing meals for a sizable group. Pizza enthusiasts will delight in the presence of two 16-inch gas pizza ovens, complete with all the necessary tools for crafting homemade pizzas. Inside the house, you’ll discover sizable coolers for storing both food and beverages, along with a generously-sized ice maker and a draft beer pump. To enhance your dining experience, outdoor seating is thoughtfully arranged on the terrace for your convenience.
The Shed (The Party Hall)
In the old shed, there’s an exciting 75-square-meter space featuring a dartboard, pool table, ping pong table, and a bar equipped with a draft beer pump, among other amenities. This versatile area serves as an ideal venue for parties, dining, yoga sessions, or any other creative ideas you may have in mind. A variety of chairs and tables are available, making it easy to transform the space into a dining room or another functional setting. Most of the furniture in the hall is movable, allowing you to configure the space according to your preferences.
The Outdoor Space
The outdoor terrace offers plenty of tables and chairs for your comfort, along with a convenient gas grill (BBQ). Additional grills can be provided for larger groups as needed. The house features two outdoor areas for enjoying the fresh air: a terrace and a patio. The terrace is conveniently situated near the kitchen, and the patio is located next to the hot tub. What’s more, the patio boasts a snow-melting pavement, ensuring that you can enjoy the outdoors all year round.
During the summer months, guests renting the main house have the opportunity to camp nearby, as electricity is now available for campers. Please note that tent availability by the house is exclusive to main house guests and carries an additional fee.
The main house
The main house has 8 bedrooms, the following is a description of the rooms:
Room 1: Two 90 cm beds (180 cm) with a pull-out sofa bed 140 cm
Room 2: Two 90 cm beds (180 cm) with a sleeping sofa 100 cm
Room 3: Two 80 cm beds (160 cm)
Room 4: Two single bunk beds (80 cm) accommodating 4 people
Room 5: Two 80 cm beds (160 cm)
Room 6: Two 80 cm beds (160 cm)
Room 7: Two 80 cm beds (160 cm)
Room 8: Two double bunk beds (160 cm) accommodating 8 people
The annex (apartment) has 4 bedrooms, the following is a description of the rooms:
Room 9: Two 80 cm beds (160 cm) – This room can also serve as a dining room/living room for the apartment
Room 10: Two 90 cm beds (180 cm)
Room 11: Two 90 cm beds (180 cm)
Room 12: Two 90 cm beds (180 cm)
All beds in both the main house and the apartment can be configured together to form double beds of either 160 cm or 180 cm width. Alternatively, they can be separated into single beds with space in between.
For families with children, a high chair and cot are available for your convenience.
Photos of the main house
The annex (apartment)
The annex has undergone a complete renovation in the year 2022. It is directly connected to the main house but has its private entrance. This self-contained apartment comprises four bedrooms, each featuring two single beds that can be separated or combined to form double beds, accommodating up to 8 adults.
The apartment is equipped with a compact kitchenette, including a small refrigerator, stove, and a compact oven, furnished with all the necessary essentials for preparing simple meals. There is also a bathroom with a shower within the apartment. Outside, a small terrace is available with outdoor furniture for relaxation and outdoor dining during the summer months.
One of the bedrooms within the apartment is adaptable and can be transformed into a living room during the day, with the beds converted into two sofas. In the evening, it can function as a bedroom.
The apartment can be rented individually or reserved in conjunction with the main house. In situations where larger groups express an interest in renting both the apartment and the main house, preference will be given to the larger group to secure the apartment.
Please note that guests who exclusively rent the apartment do not have permission to camp near the main house or access other facilities within the main house.
The annex (apartment) has 4 bedrooms, the following is a description of the rooms:
Two 80 cm beds (160 cm) – This room can also serve as a dining room/living room for the apartment
Two 90 cm beds (180 cm)
Two 90 cm beds (180 cm)
Two 90 cm beds (180 cm)
All beds in both the main house and the apartment can be configured together to form double beds of either 160 cm or 180 cm width. Alternatively, they can be separated into single beds with space in between.
Photos of the annex
Siglufjörður “Sigló” vibe!
Siglufjörður, often affectionately known as “Sigló,” is a vibrant village surrounded by breathtaking natural beauty, steeped in a unique history, and offering numerous fascinating attractions, including the renowned Segull 67 brewery and The Herring Era Museum. It also has a few good restaurants, bakery and shops and more.
Location
Hóll is ideally situated for both privacy and comfort. The house is positioned close to open spaces where guests can engage in outdoor activities such as football. Additionally, Hóll is conveniently just a 4-minute drive away from the center of Siglufjörður, or roughly a 20-minute walk. Moreover, the golf course and ski area are located very close to Hóll, making them easily accessible for guests.

